96 Rue St Lambert, Sherbrooke (Brompton, QC J1C0N8 $375,000
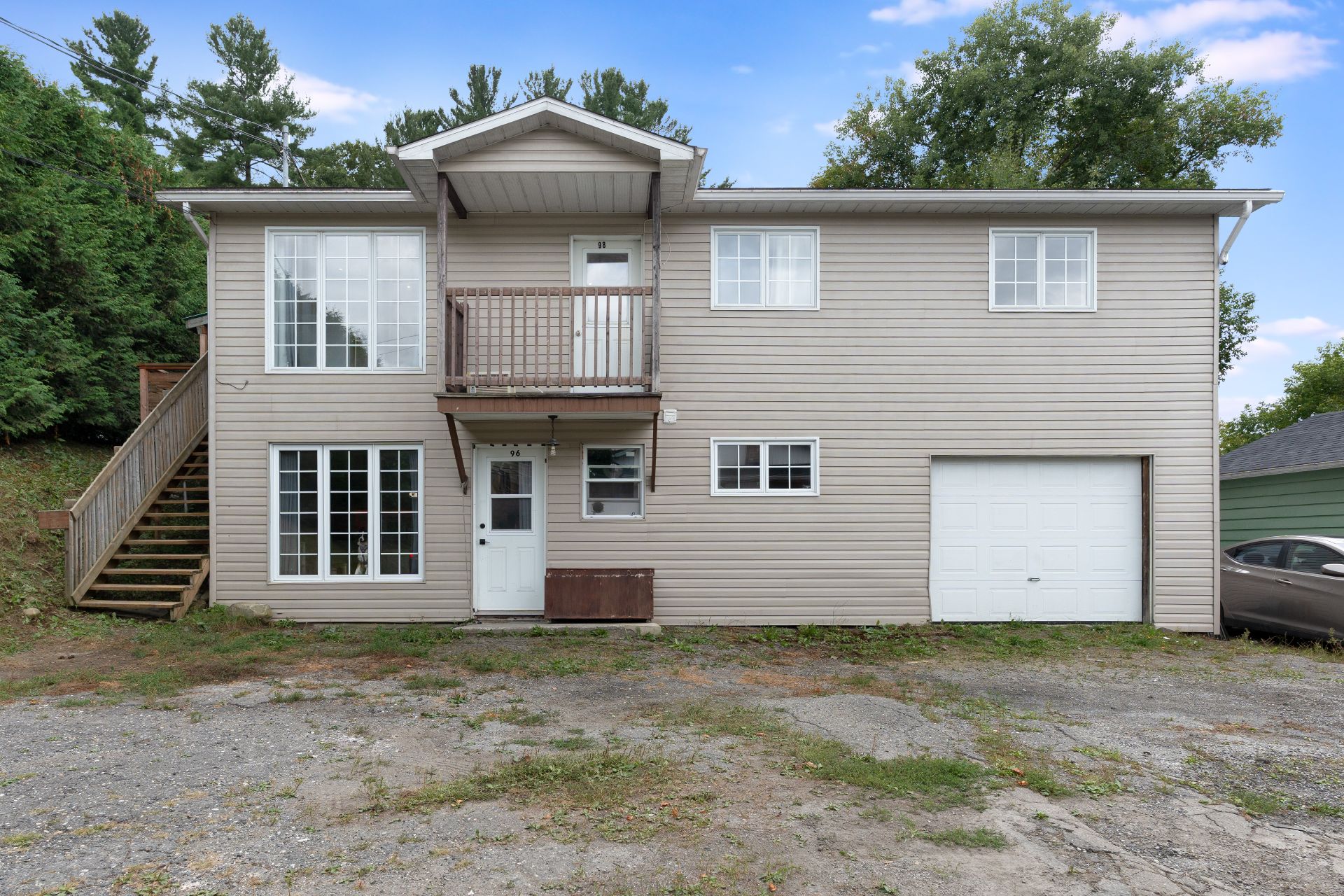
Frontage
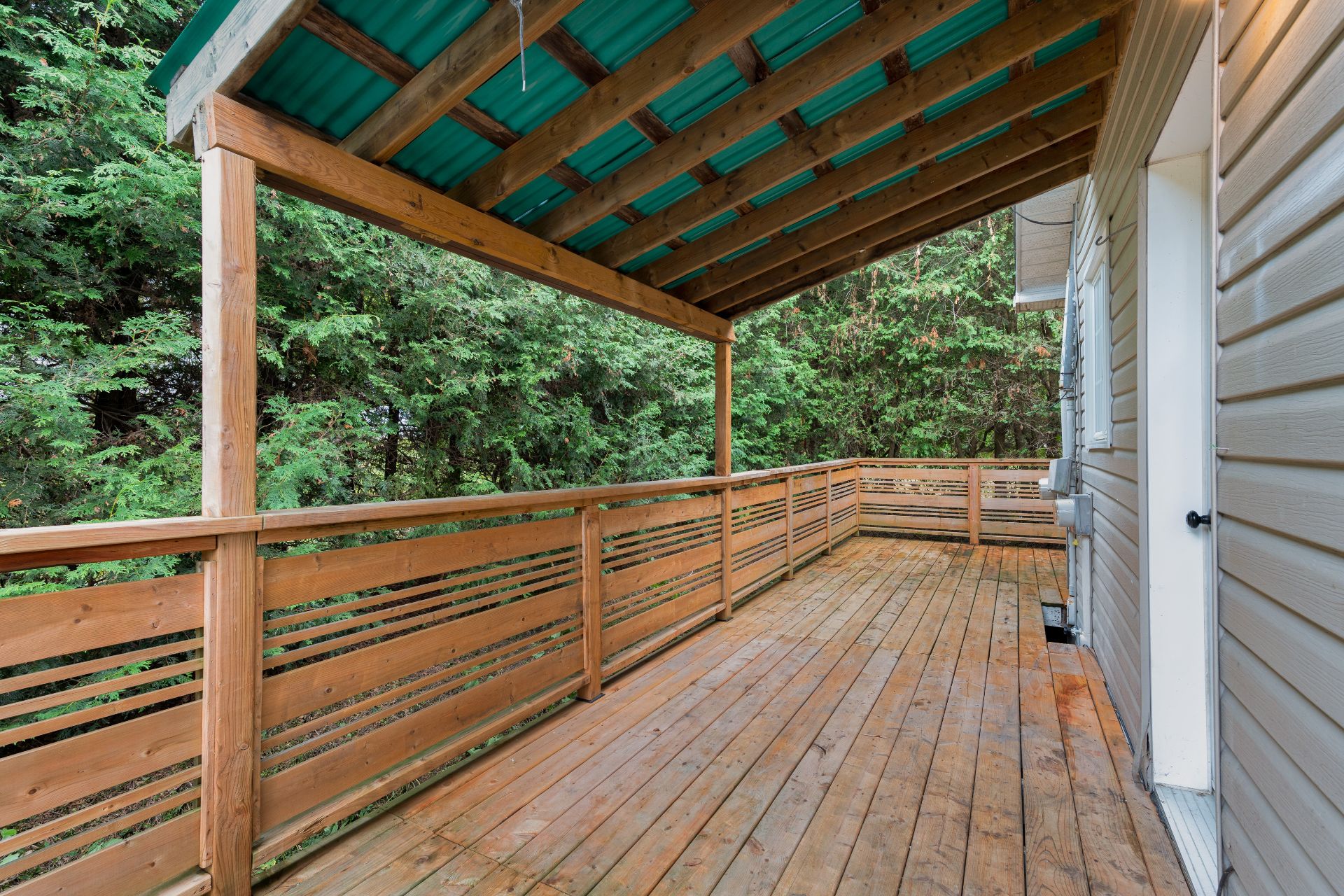
Exterior entrance
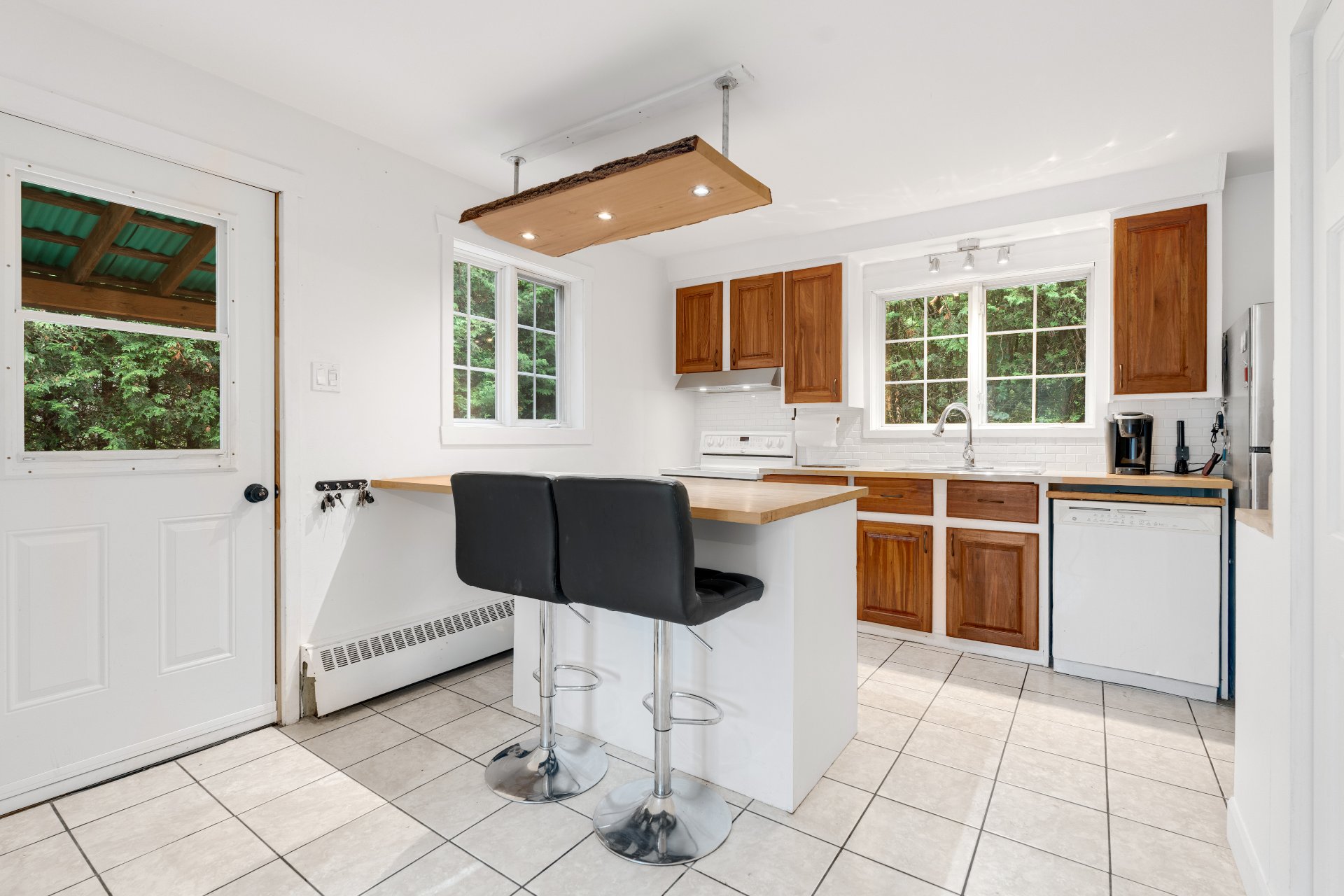
Hallway
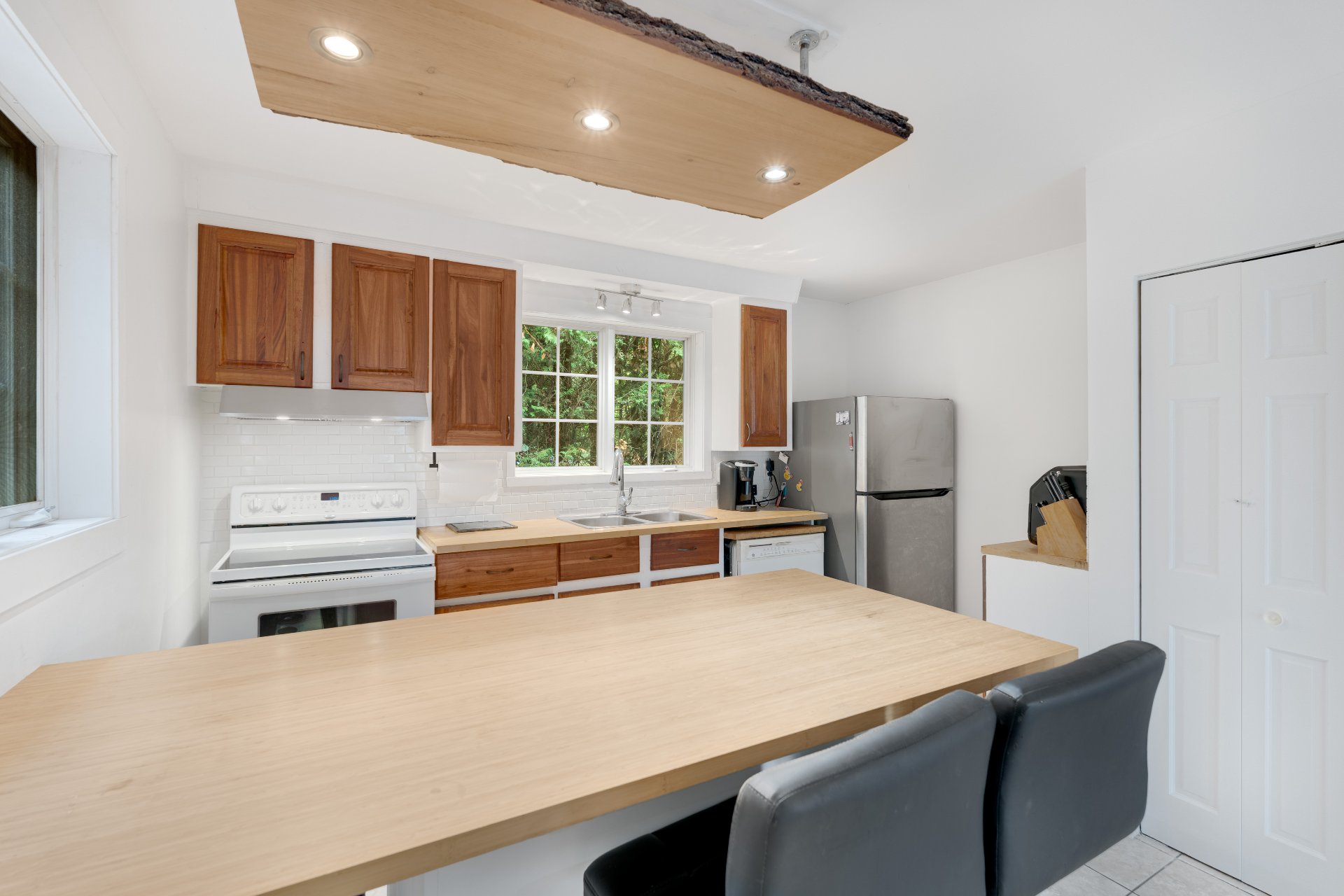
Kitchen
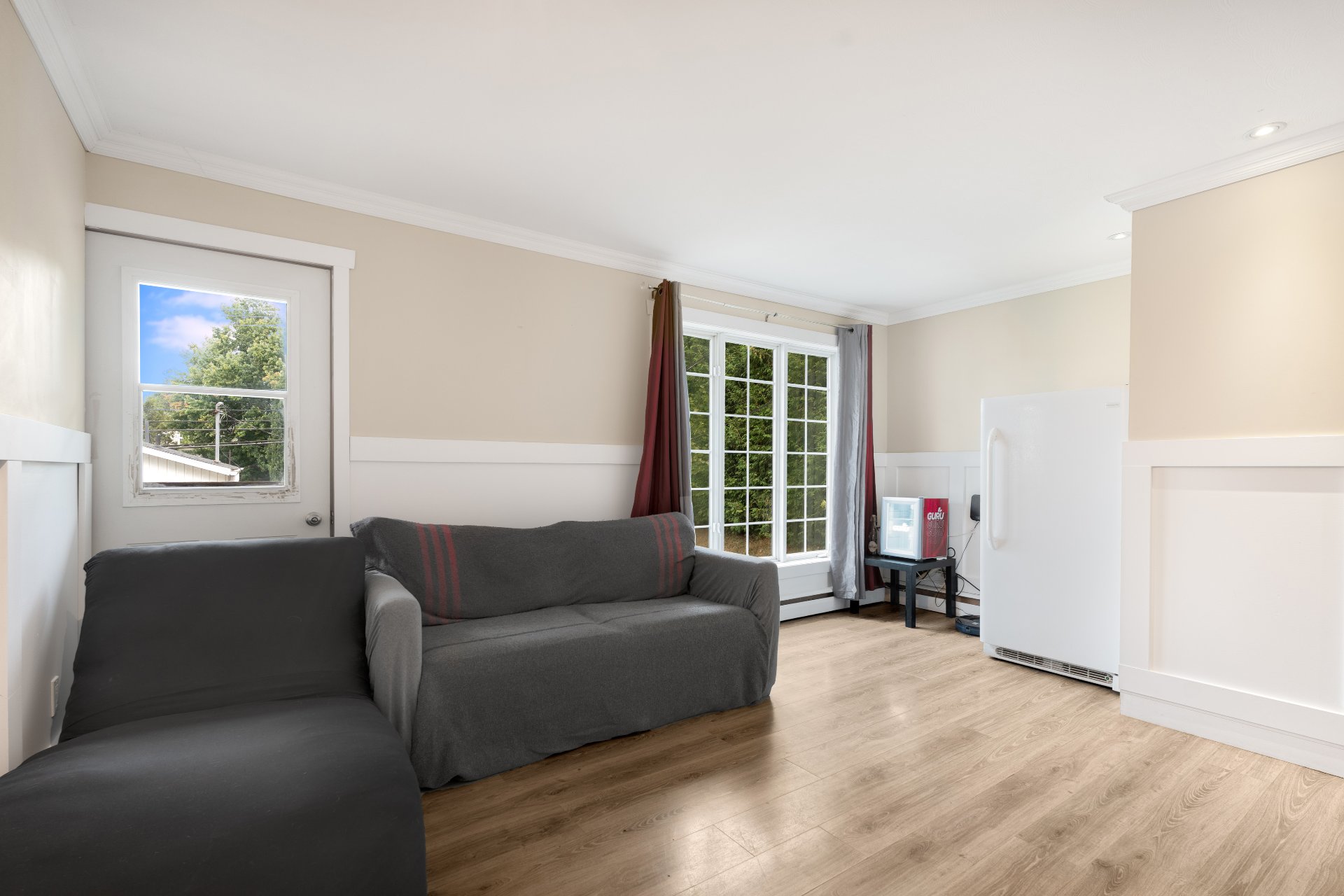
Living room
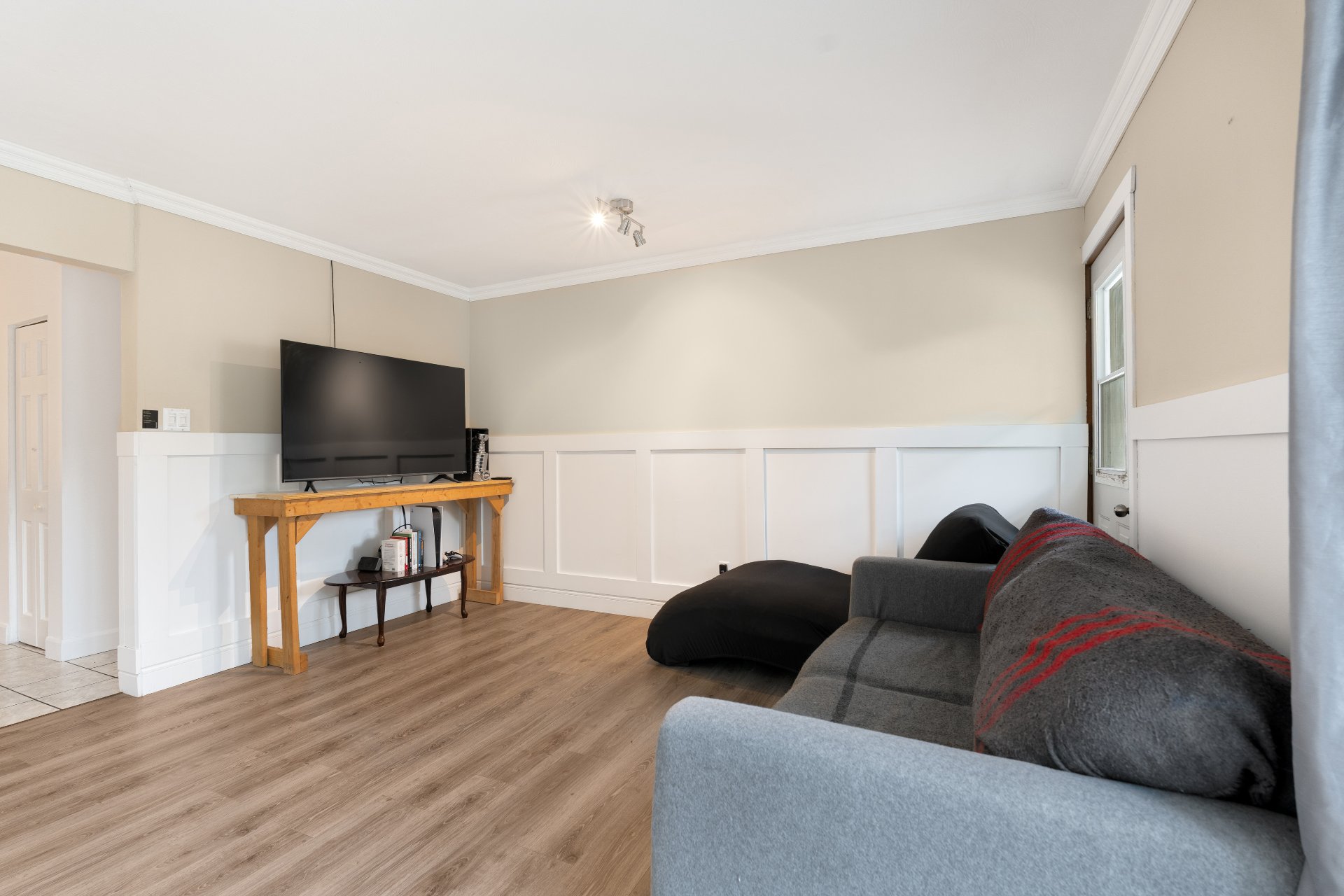
Living room
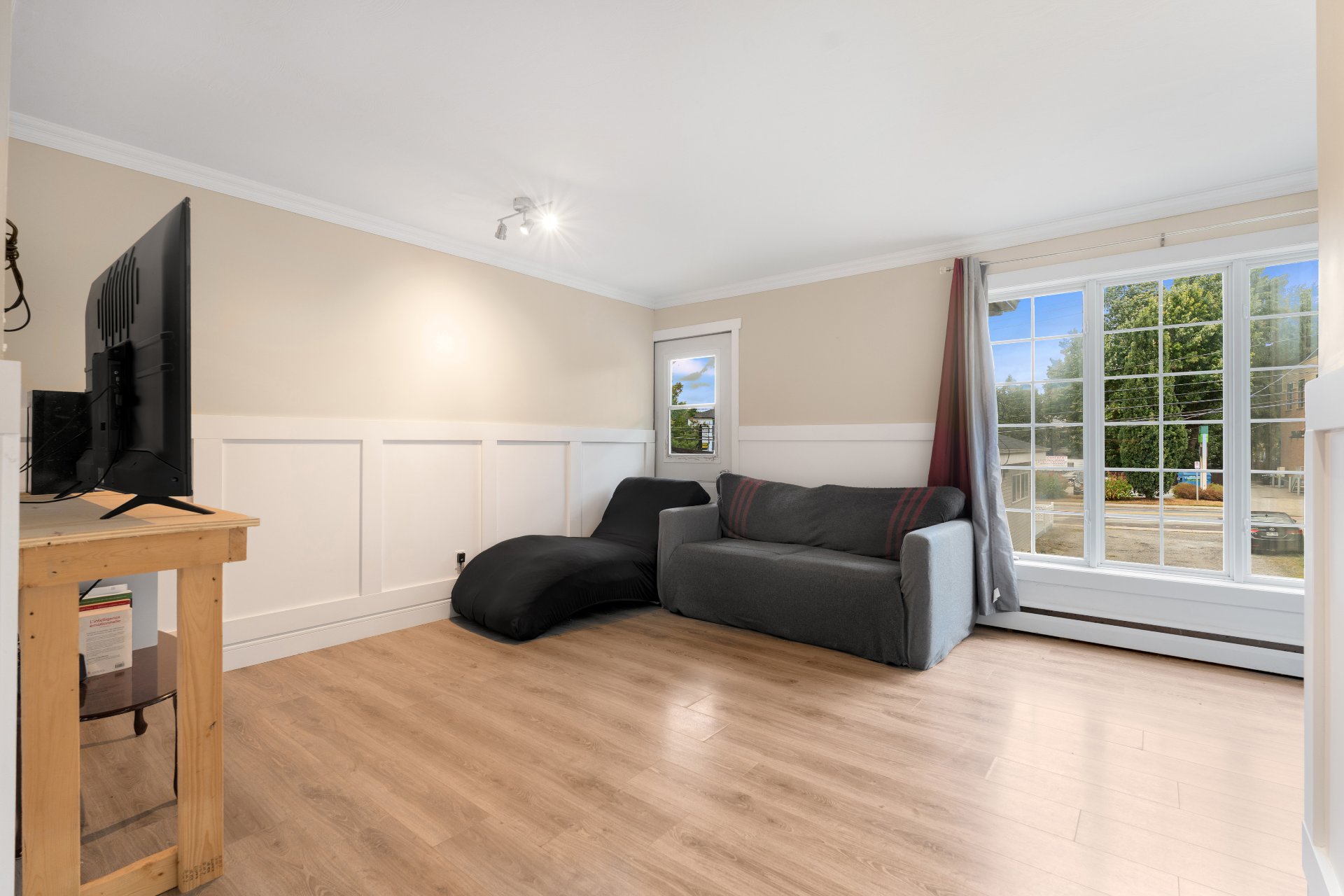
Living room
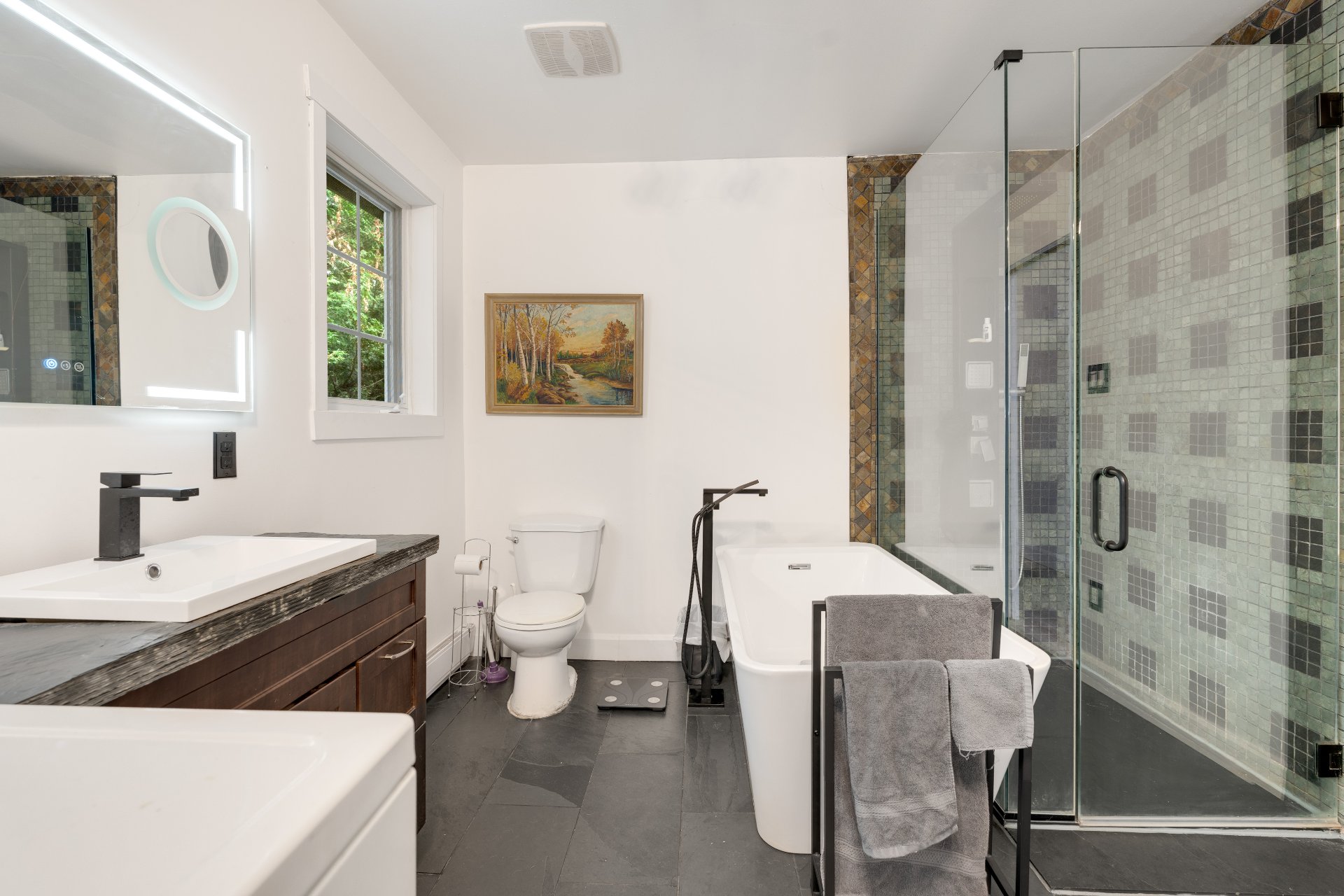
Bathroom
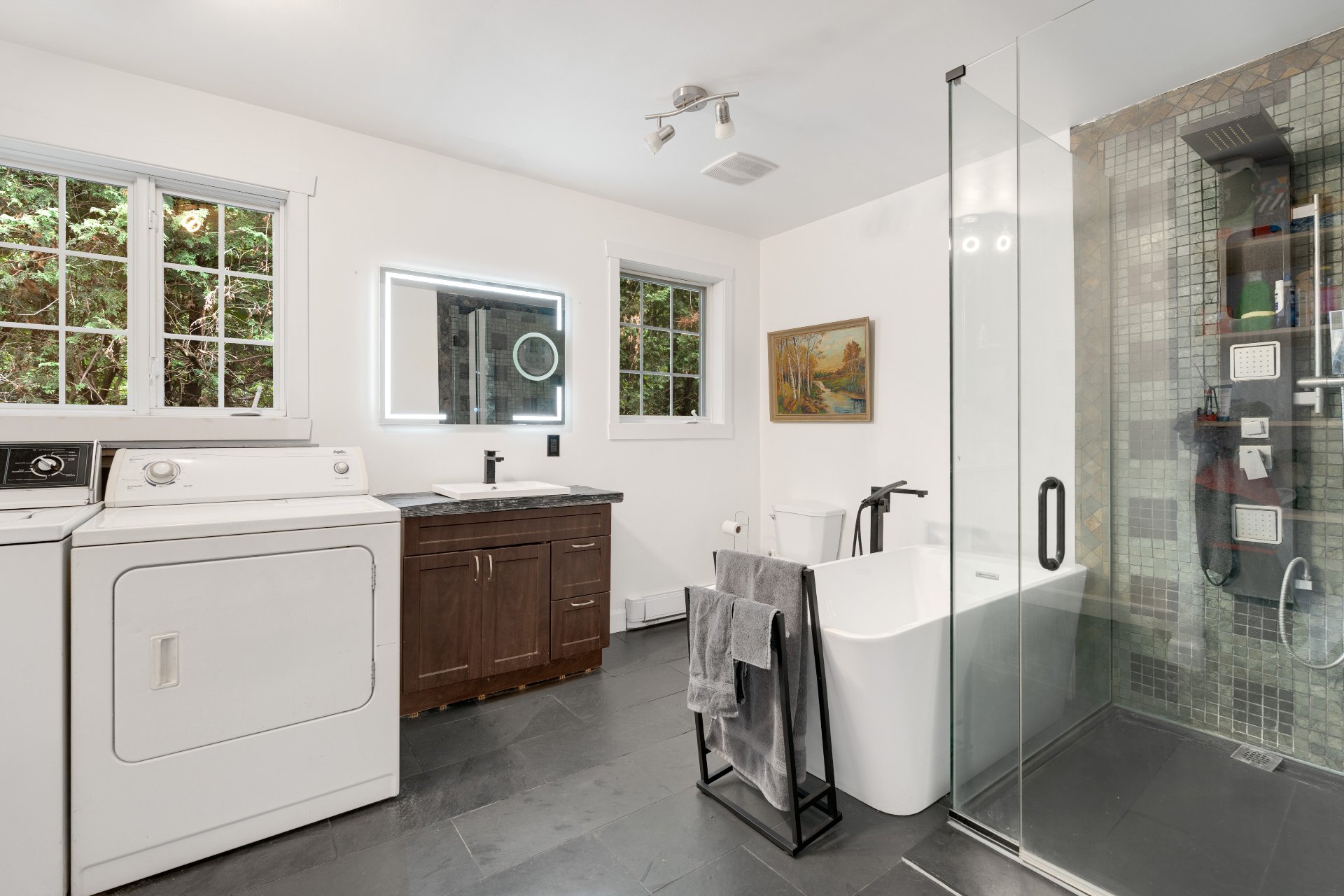
Bathroom
|
|
Sold
Description
Welcome to 96 Saint-Lambert Street, Brompton! This well-located duplex offers two attractive units. The ground floor features a convenient entryway, a functional kitchen/dining area, a comfortable living room, a full bathroom, and a master bedroom with an en-suite bathroom and washer/dryer hookups. Upstairs, a large three-bedroom unit includes a convivial kitchen, a spacious and bright living room, a bathroom with shower, freestanding bathtub, and washer/dryer hookups, as well as a partially covered patio. One unit will be available for sale.
Welcome to 96 Saint-Lambert Street, Brompton! Discover a
unique opportunity, ideally located in the village of
Brompton. The duplex includes two attractive units:
The lower unit features a convenient entryway, functional
kitchen/dining room, comfortable living room, full
bathroom, and master bedroom with en-suite bathroom and
washer/dryer hookups.
The upper unit is a large three-bedroom unit with a
convivial kitchen, a spacious and bright living room, a
bathroom with a shower and freestanding bathtub, and a
partially covered patio perfect for enjoying the outdoors.
The unit also has washer/dryer facilities.
One unit will be vacant at the time of sale, offering
potential for owner-occupancy. The property also has a
convenient mechanical room. The strategic location and
rental income make this building a wise choice!
unique opportunity, ideally located in the village of
Brompton. The duplex includes two attractive units:
The lower unit features a convenient entryway, functional
kitchen/dining room, comfortable living room, full
bathroom, and master bedroom with en-suite bathroom and
washer/dryer hookups.
The upper unit is a large three-bedroom unit with a
convivial kitchen, a spacious and bright living room, a
bathroom with a shower and freestanding bathtub, and a
partially covered patio perfect for enjoying the outdoors.
The unit also has washer/dryer facilities.
One unit will be vacant at the time of sale, offering
potential for owner-occupancy. The property also has a
convenient mechanical room. The strategic location and
rental income make this building a wise choice!
Inclusions: Electrical appliances, stove, refrigerator, freezer, washer, and dryer in apartment 98
Exclusions : Tenant's property
| BUILDING | |
|---|---|
| Type | Duplex |
| Style | Detached |
| Dimensions | 8.72x12.34 M |
| Lot Size | 400.2 MC |
| EXPENSES | |
|---|---|
| Energy cost | $ 2232 / year |
| Municipal Taxes (2025) | $ 2502 / year |
| School taxes (2025) | $ 125 / year |
|
ROOM DETAILS |
|||
|---|---|---|---|
| Room | Dimensions | Level | Flooring |
| Other | 12.9 x 9.7 P | 2nd Floor | Ceramic tiles |
| Hallway | 7.7 x 5.1 P | Ground Floor | Floating floor |
| Bedroom | 9.5 x 12.5 P | 2nd Floor | Flexible floor coverings |
| Other | 12.9 x 12.4 P | Ground Floor | Floating floor |
| Bedroom | 13.5 x 12.5 P | 2nd Floor | Flexible floor coverings |
| Living room | 9.6 x 8.3 P | Ground Floor | Floating floor |
| Bedroom | 13.6 x 9 P | 2nd Floor | Flexible floor coverings |
| Bathroom | 9 x 9.7 P | Ground Floor | Flexible floor coverings |
| Bathroom | 9.6 x 12.8 P | 2nd Floor | Slate |
| Primary bedroom | 13.6 x 8.8 P | Ground Floor | Flexible floor coverings |
| Living room | 13.5 x 16.4 P | 2nd Floor | Floating floor |
|
CHARACTERISTICS |
|
|---|---|
| Basement | 6 feet and over, Finished basement |
| Roofing | Asphalt shingles |
| Proximity | Bicycle path, Cegep, Daycare centre, Elementary school, Golf, High school, Highway, Hospital, Park - green area, Public transport, University |
| Window type | Crank handle, Sliding |
| Heating system | Electric baseboard units, Hot water |
| Heating energy | Electricity |
| Available services | Fire detector |
| Garage | Fitted, Single width |
| Topography | Flat |
| Parking | Garage, Outdoor |
| Sewage system | Municipal sewer |
| Water supply | Municipality |
| Driveway | Not Paved |
| Landscaping | Patio |
| Foundation | Poured concrete |
| Windows | PVC |
| Zoning | Residential |
| Bathroom / Washroom | Seperate shower |
| Siding | Vinyl |
| Cupboard | Wood |